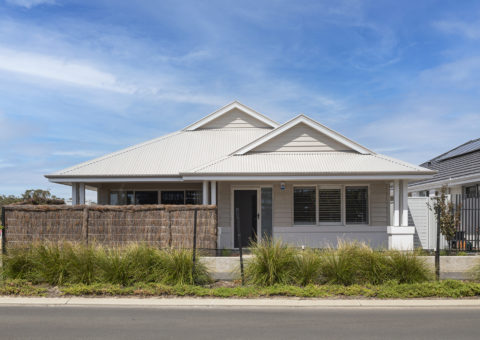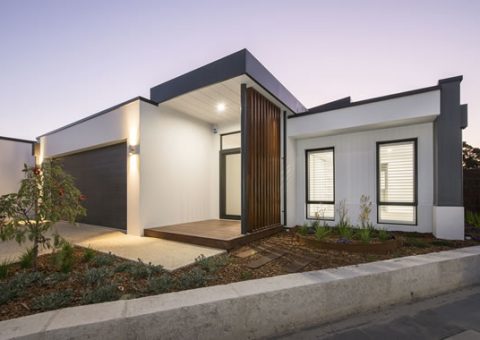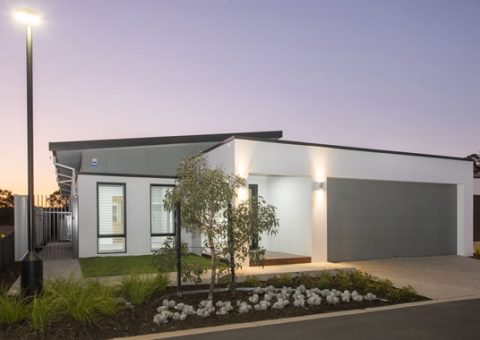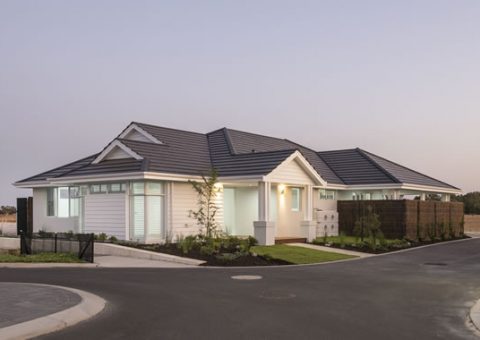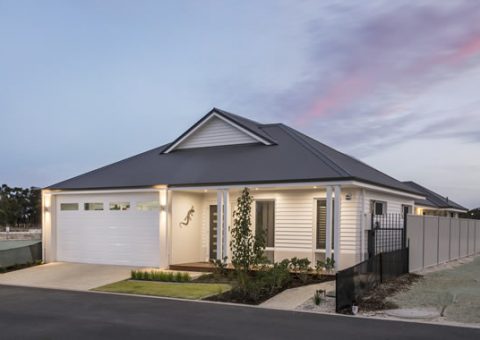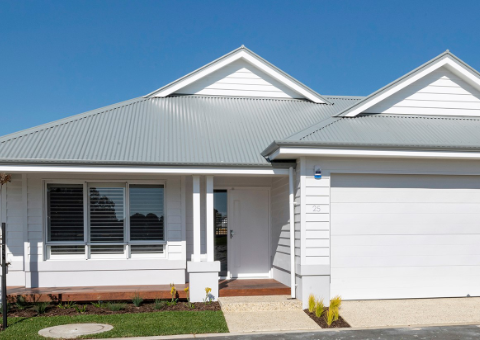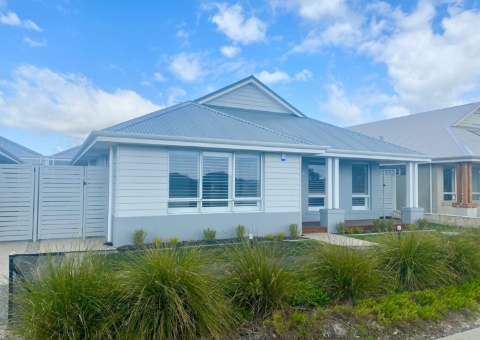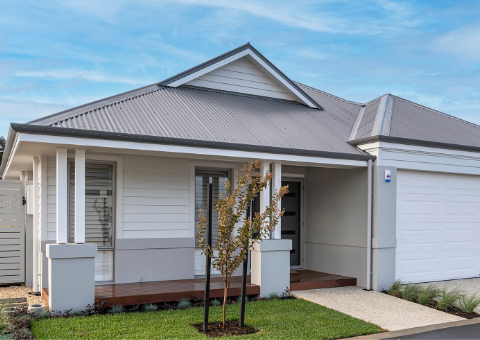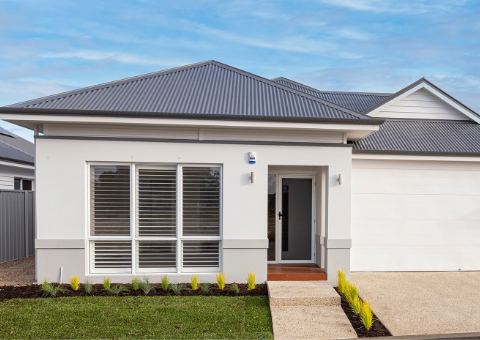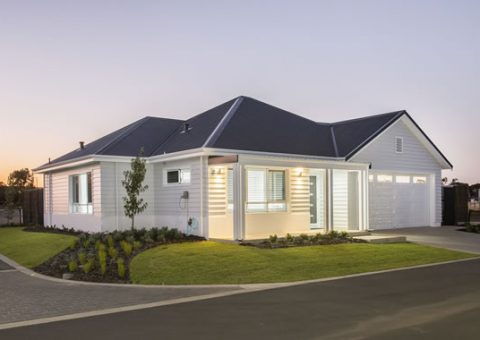Meelup
2 bed, 1 study, 2 bath, 2 car
House 133m² | Garage 40m² | Alfresco 12.5m²
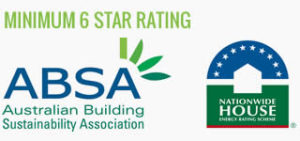
Features of Toby’s Inlet Estate Homes
• Contemporary architecturally designed homes for seniors
• Flexible open plan living areas
• Two full sized bedrooms plus study / craft
• Ensuite bathroom with large shower and WC
• Second full sized bathroom
• Separate laundry c/w storage
• Fully lockable double garage with direct access into home
• Timber decking or exposed aggregate to alfresco dining
• Colorbond roofing
• Insulation to roof area
• Exposed aggregate to driveway and paths
• 100mm reinforced concrete floor slab
• Powder coated key lock aluminium windows
• Security screen door to front entry doorway
• Remote control garage door
• Deadlocks to front and rear doors
• Deep sewerage and underground power
• Landscaped and reticulated front garden
• Fold away clothes line
• Timber floors to living areas
• Quality carpets to bedrooms and study / craft
• Insulation to ceilings
• Built-in robes and chest of drawers to bedrooms
• Generous storage spaces
• Main thoroughfare doors 870mm wide
• Lever handle door hardware
• Lever handle or flickmixer taps
• Washable vinyl painted walls
• Window blinds or optional shutters
• Ceramic tiles to wet areas
• Generous allocation of power points
• TV and telephone points to living and main bedroom
• Smoke detectors
• 24/7 Emergency call system
• Quality light fittings and LED down lights
• Roof mounted 2kw Photo Voltaic power generation system
• Soft close drawers to kitchen cupboards
• Built in under counter dishwasher
• Electric fan forced wall oven and microwave
• Ducted exhaust rangehood
• Electric ceramic cooktop
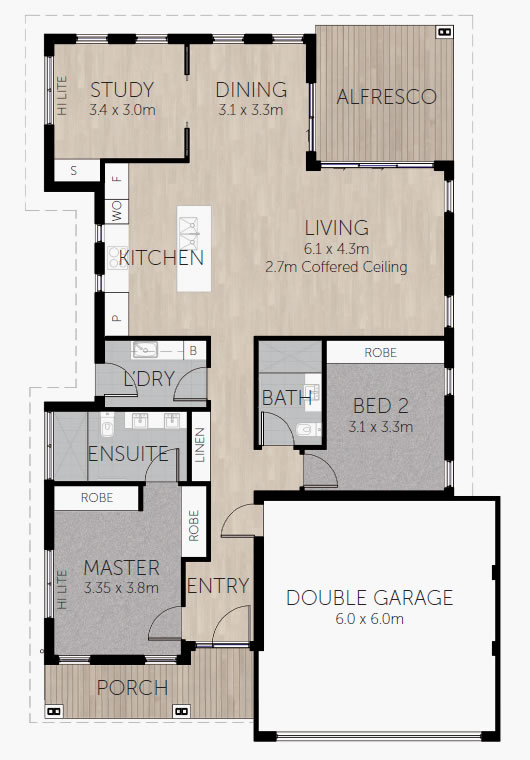
SEE OTHER HOMES

